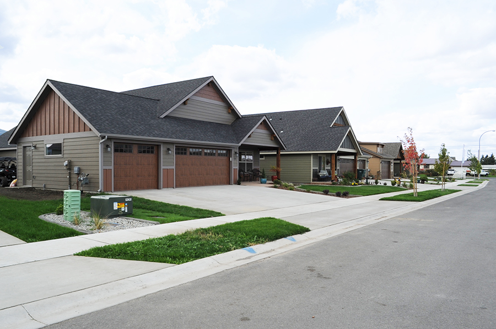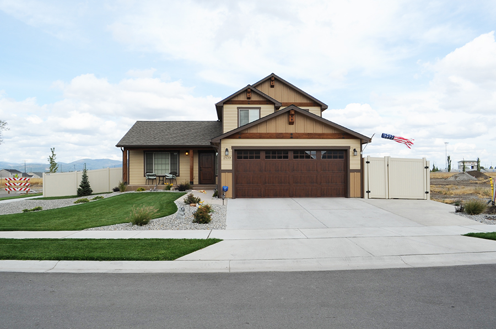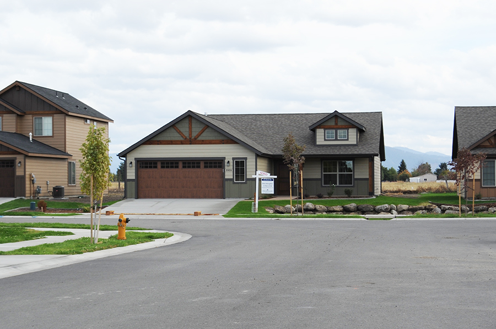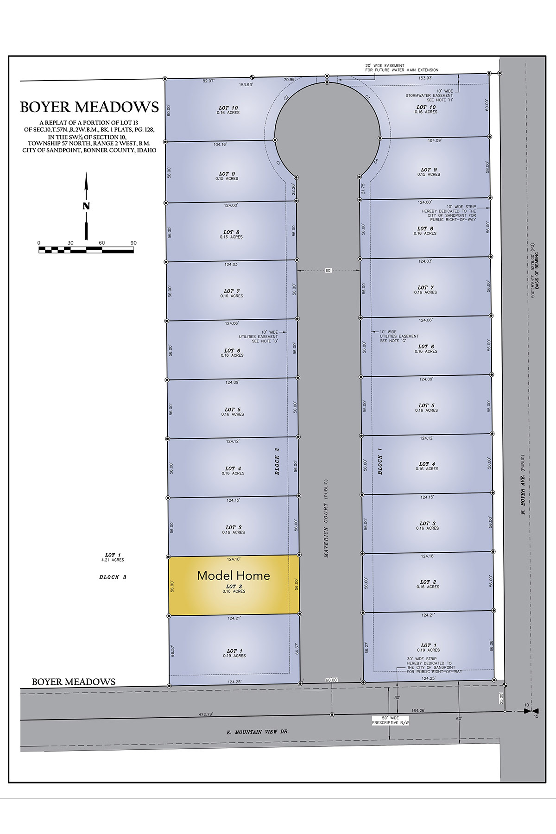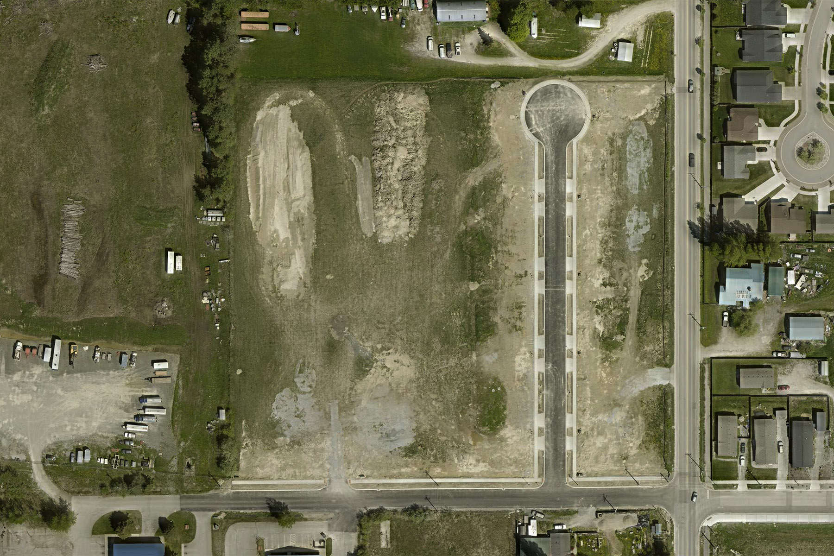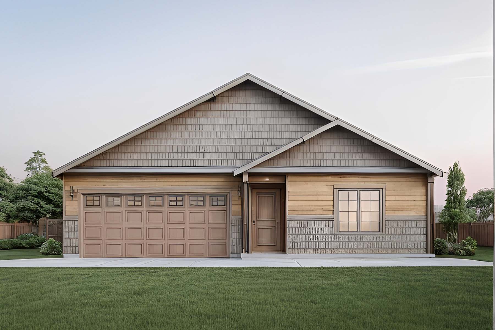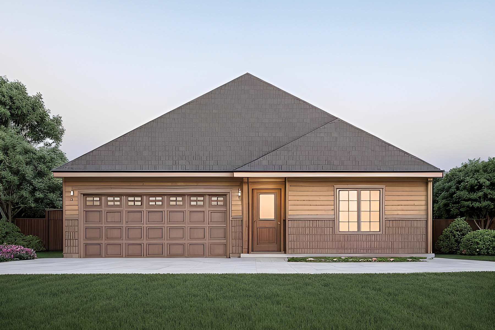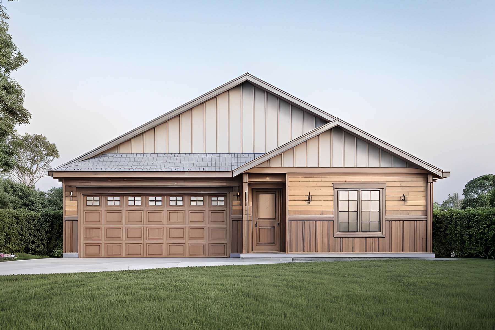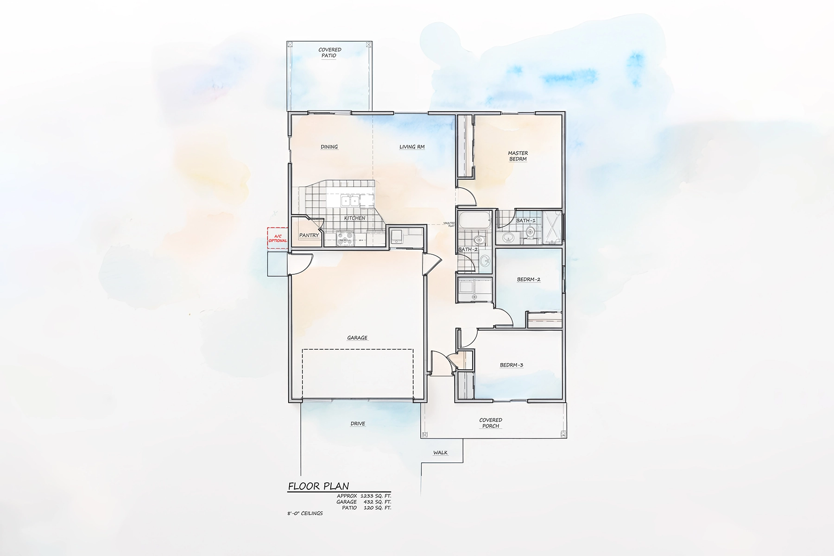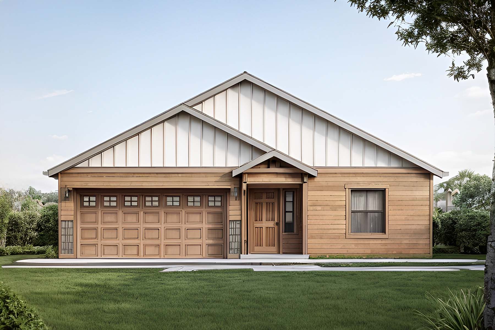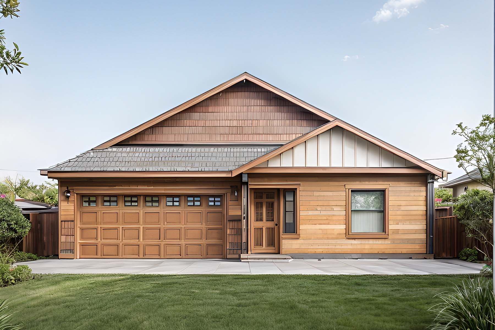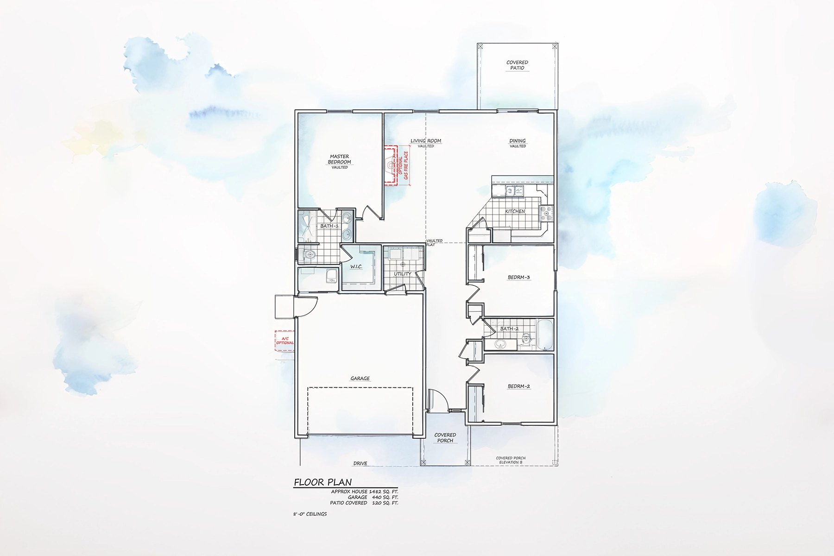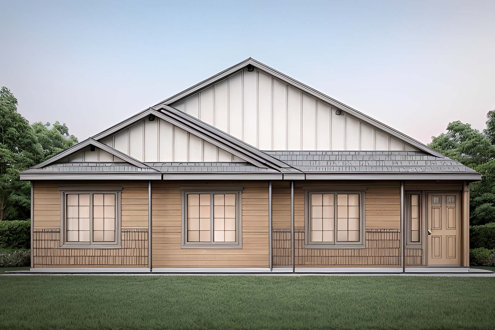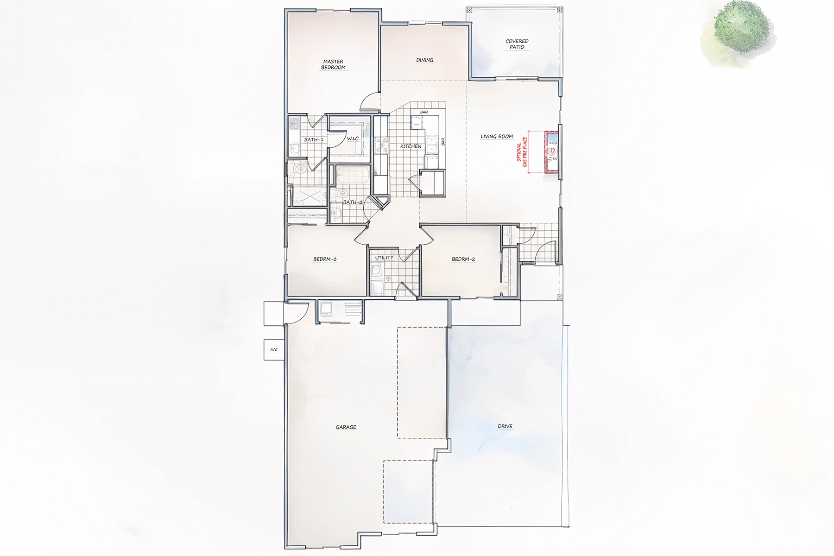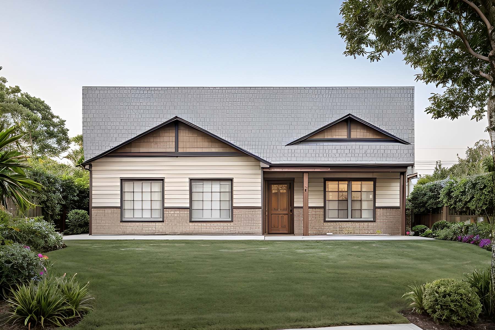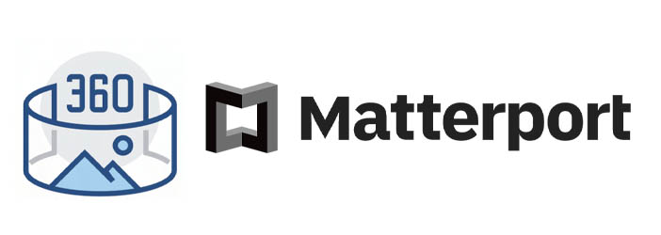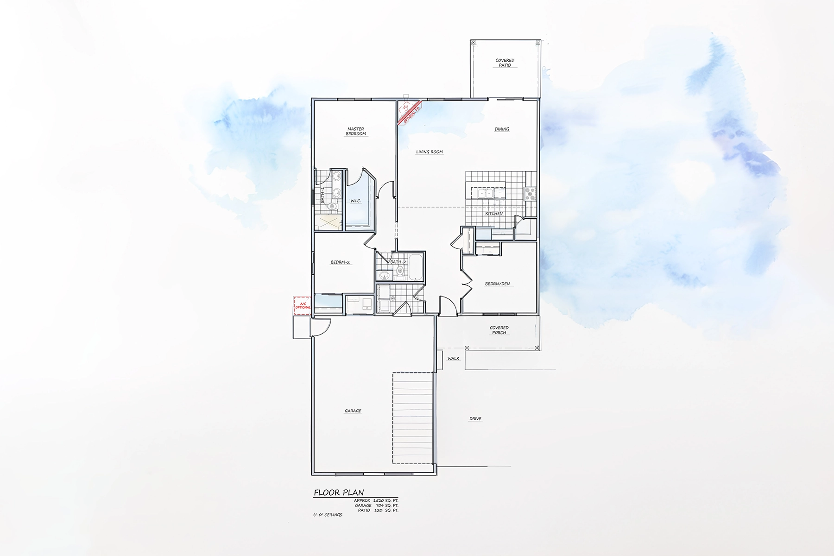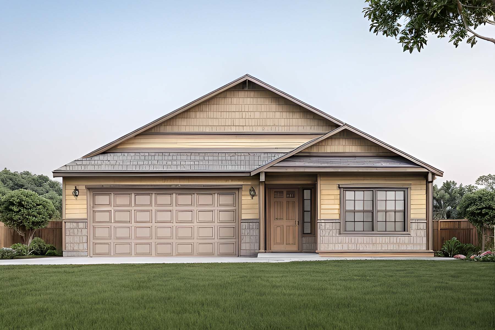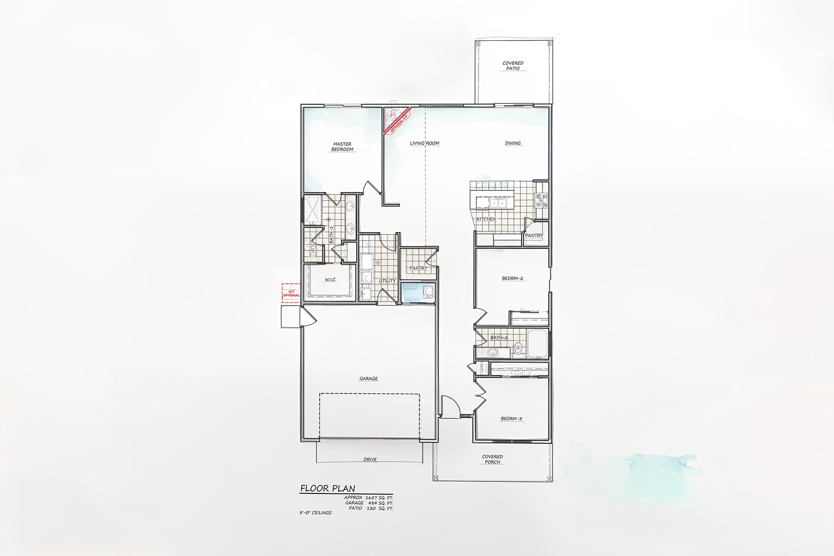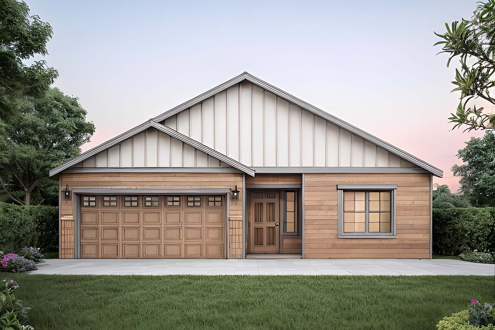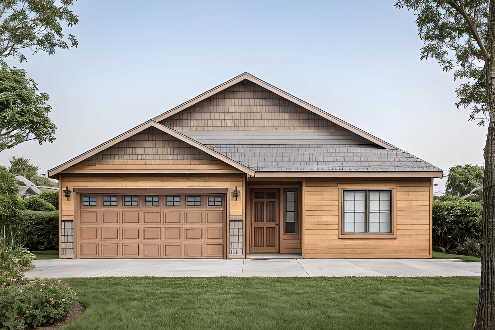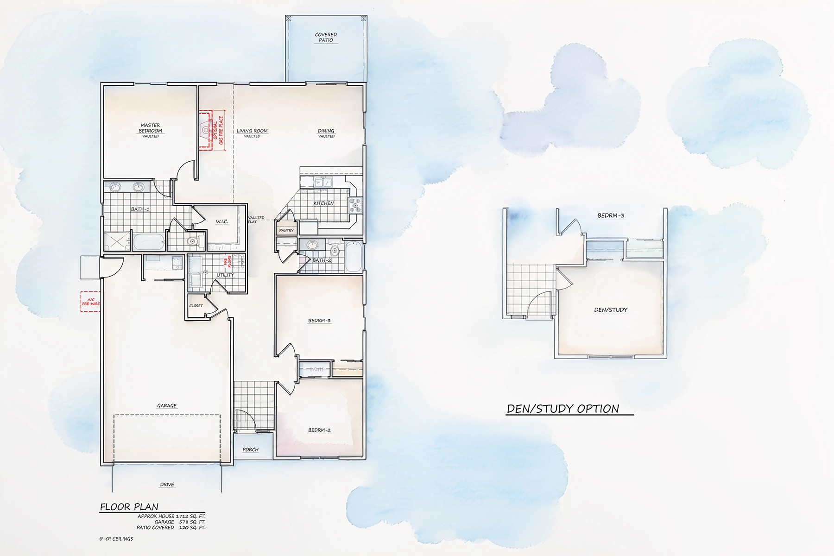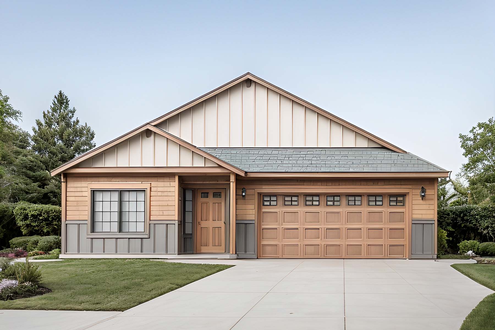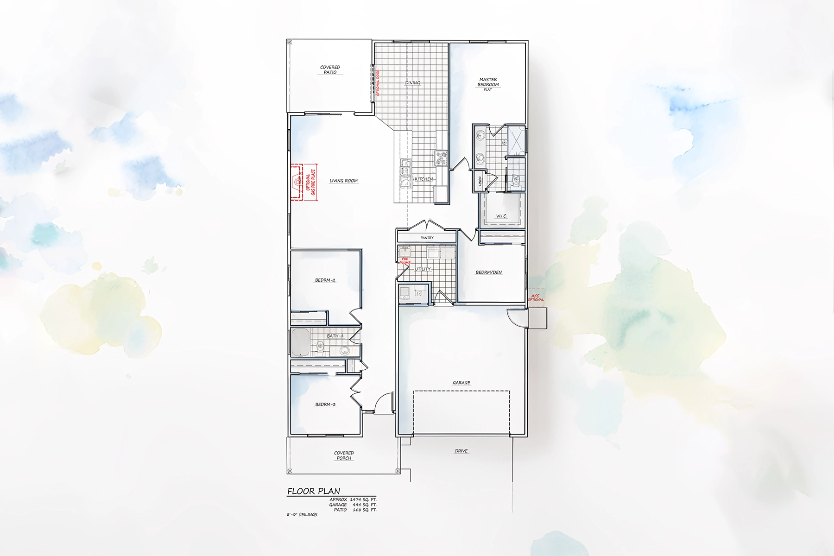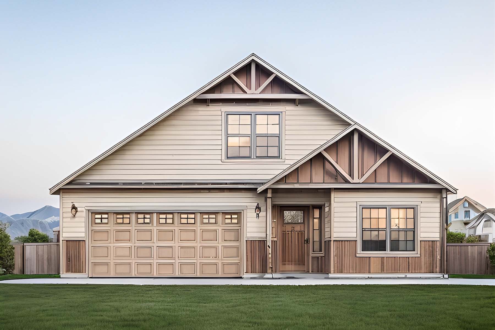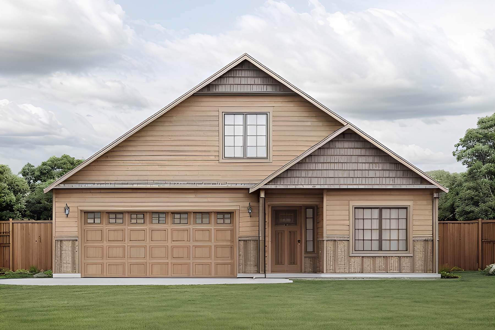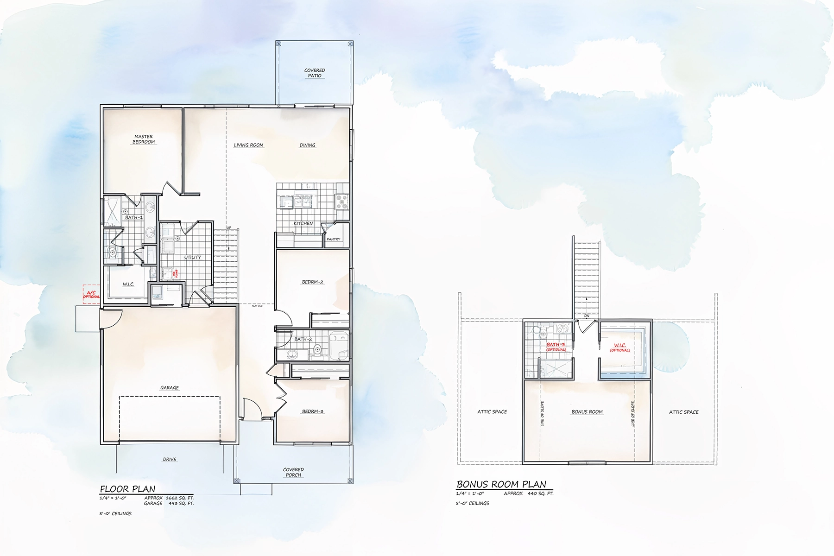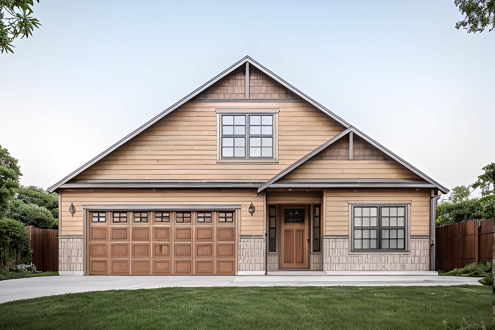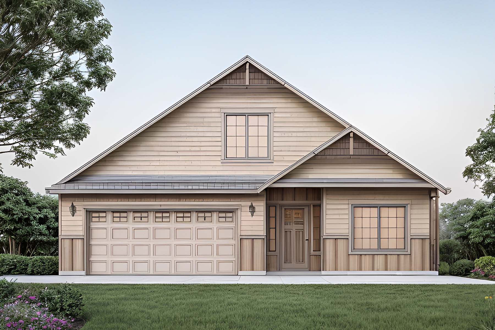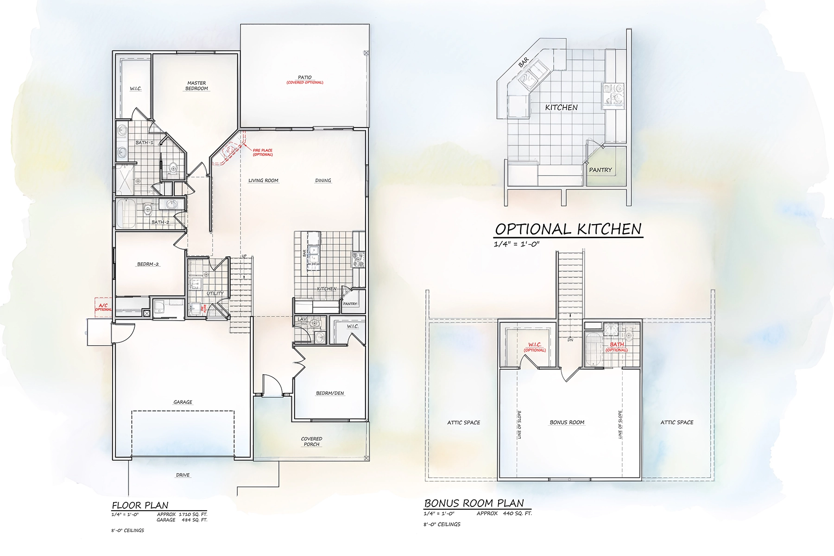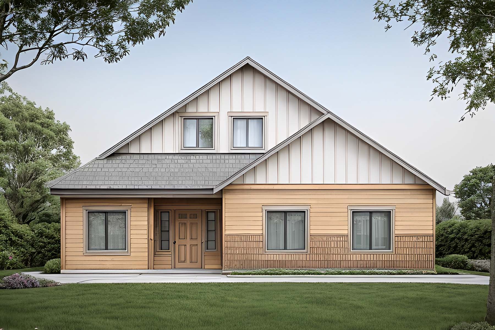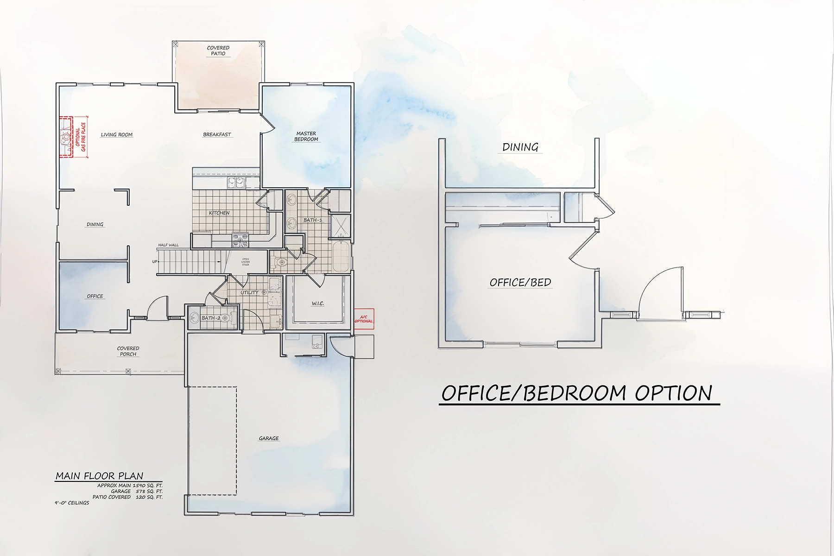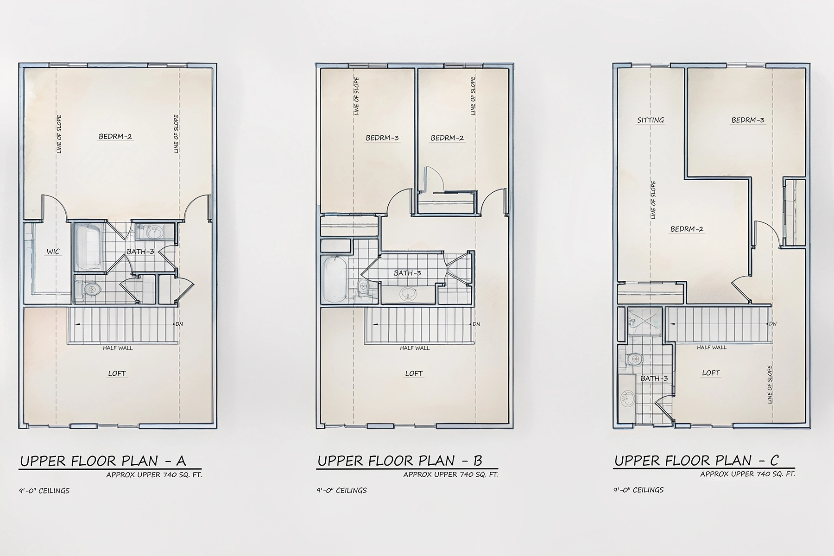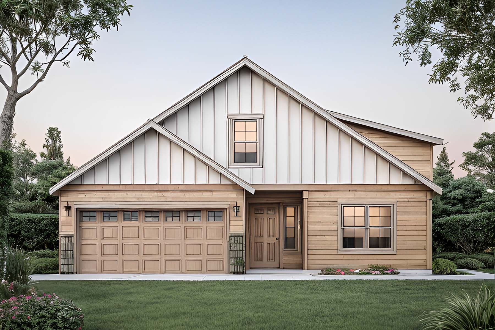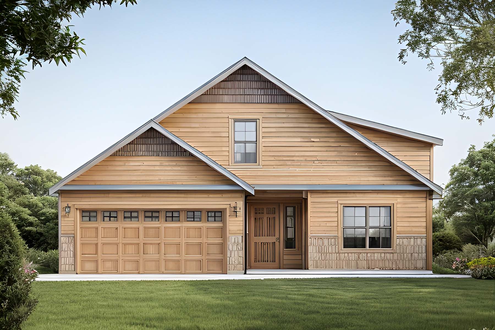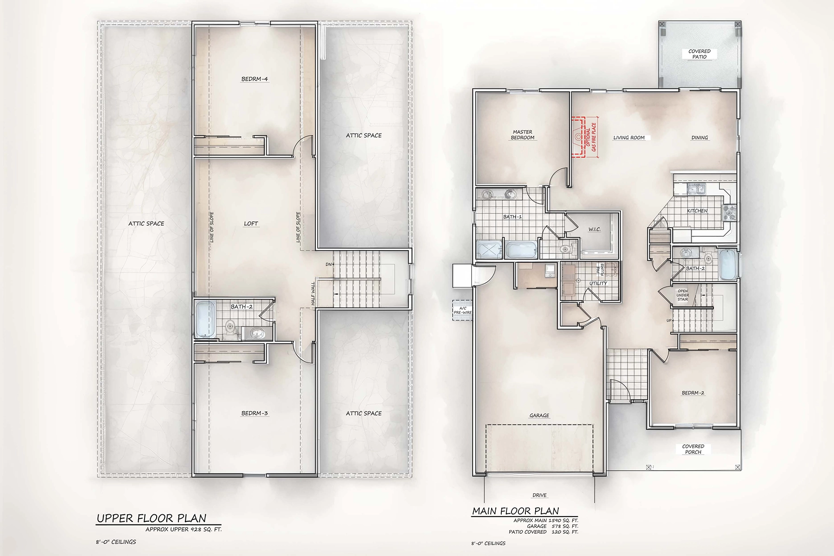Boyer Meadows
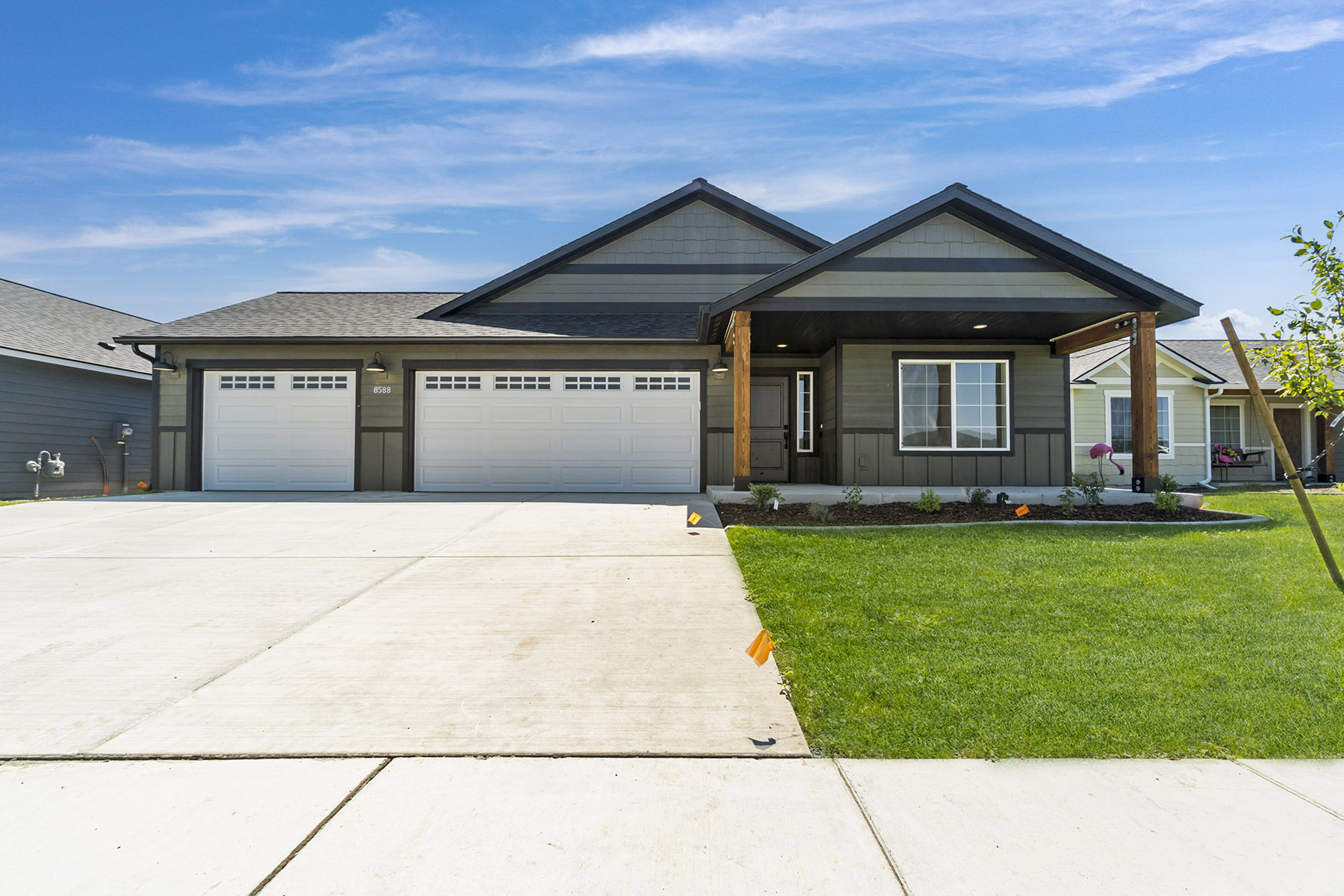
Welcome to Boyer Meadows, the jewel nestled in the heart of Sandpoint, Idaho, where comfort meets style in a captivating 20-lot neighborhood. Picture yourself surrounded by the stunning beauty of nature, with breathtaking mountain views that provide a picturesque backdrop to your daily life.
Boyer Meadows offers not just homes, but a lifestyle – with 11 distinctive home plans to choose from, each designed to cater to your unique taste and preferences. Immerse yourself in the timeless ambiance of this community, where convenience and sophistication come together seamlessly.
What sets Boyer Meadows apart is its vibrant community spirit. Throughout the year, the neighborhood comes alive with exciting annual events that bring residents together. From the thrilling K&K Fishing Derby in spring to the nostalgic Lost in the 50’s Car Show, and the cultural richness of the Art Walk and Wooden Boat Show – there’s always something to look forward to. Feel the energy of the Festival at Sandpoint, where the lively atmosphere creates memories that last a lifetime.
But it’s not just about events. Boyer Meadows ensures that your daily needs are met with ease. Proximity to shopping, dining, and medical facilities means you have everything you need right at your fingertips. Convenience is not just a luxury here; it’s a way of life.
Seize the opportunity to make Boyer Meadows your own and experience the perfect blend of tranquility and vibrant living. This is more than a neighborhood; it’s a community where comfort, style, and a sense of belonging come together to create a truly exceptional living experience. Welcome home to Boyer Meadows – where life is lived to the fullest.

